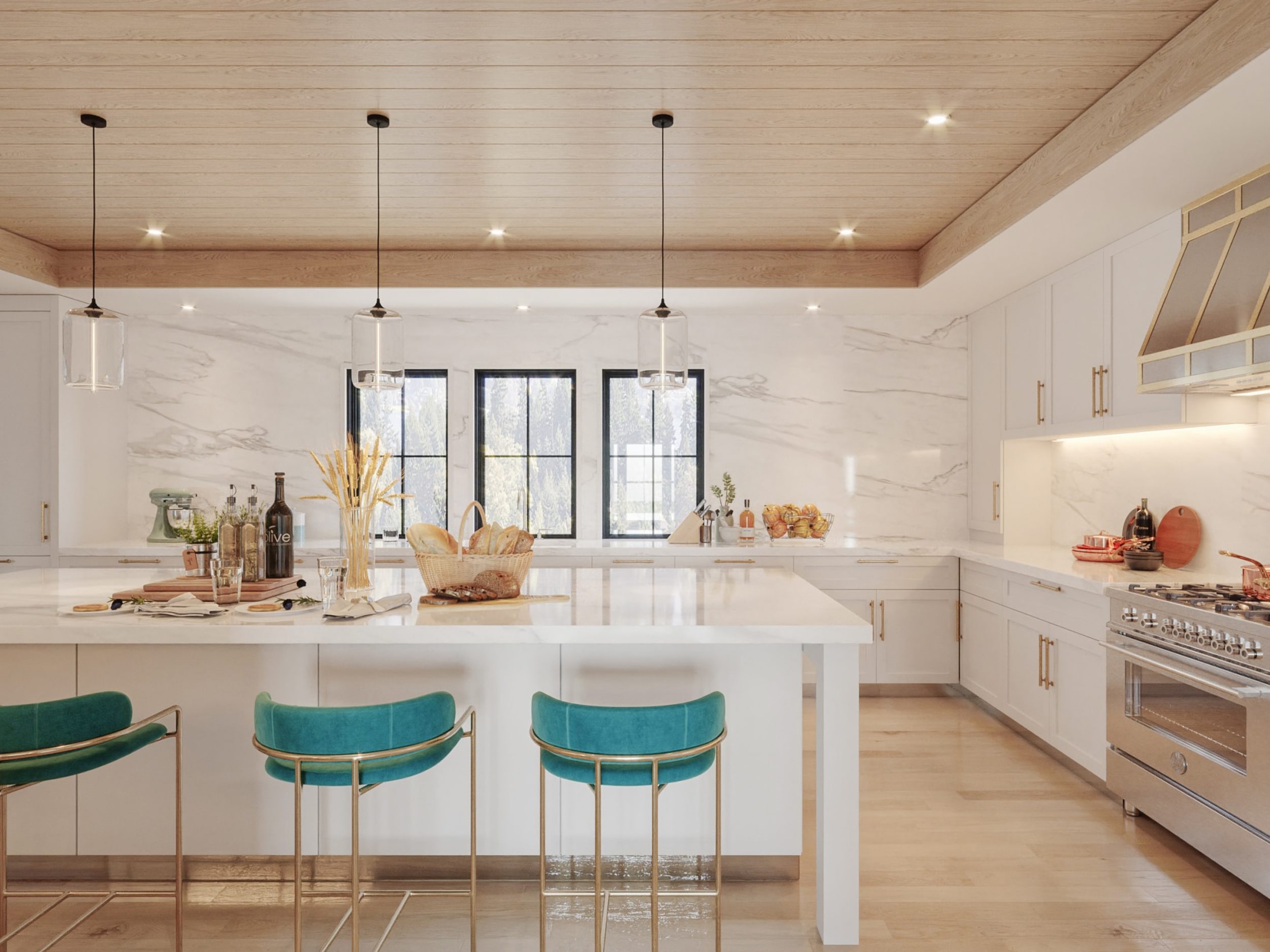Architectural rendering has come a long way since the days of hand-drawn sketches. Today, architects and designers can create highly detailed, photorealistic 3D renderings that allow clients to get a realistic sense of what a building or space will look like before it’s even built. This evolution has been driven by advances in technology, as well as changes in the way architects and designers think about and use visualization tools.
In the past, architects and designers relied primarily on hand-drawn sketches to communicate their ideas to clients. These sketches were often used in conjunction with physical models, which could be viewed from different angles to give clients a sense of the design. While these sketches and models were effective in conveying basic information about a design, they were limited in their ability to convey the finer details and textures of a space.
With the advent of computer-aided design (CAD) software in the 1980s, architects and designers began to use digital tools to create more detailed and accurate renderings of their designs. These early renderings were often still simple and cartoon-like, but they allowed architects to create more accurate representations of their designs and to explore different design options more easily.
As technology continued to advance, architects and designers began to use 3D modeling software to create more detailed and realistic renderings. These software programs allowed architects to create virtual models of buildings and spaces that could be viewed from any angle and at any level of detail. This made it much easier for architects to communicate their designs to clients and to explore different design options.
With the introduction of advanced rendering software, such as V-Ray and Arnold, architects and designers could now create photorealistic 3D renderings that were almost indistinguishable from photographs. These software programs use complex algorithms to simulate the way light interacts with surfaces, creating highly detailed and realistic images.
The use of photorealistic architectural rendering has become increasingly popular in the architecture and design industry. With the help of photorealistic 3D rendering, architects and designers can create images that are not only accurate but also visually stunning. This allows them to communicate their designs in a way that is much more engaging and impactful than traditional sketches and models.
In addition, the use of 3D rendering has also allowed architects to explore new design possibilities. With the ability to create virtual models of buildings and spaces, architects can now experiment with different design options and test their feasibility before any construction begins. This can save time and money, and also allows architects to create designs that are more innovative and unique.
The use of virtual reality (VR) technology has also become more popular in the architecture and design industry. With VR, architects and designers can create virtual models of buildings and spaces that can be explored in a fully immersive way. Clients can walk through the virtual space, experiencing it as if they were physically there, and get a much better sense of the design.
In conclusion, the evolution of architectural rendering has been driven by advances in technology and changes in the way architects and designers think about and use visualization tools. From the days of hand-drawn sketches to the photorealistic 3D renderings of today, architects and designers have access to a wide range of tools that allow them to create more detailed, accurate, and realistic images of their designs. The use of 3D rendering and VR technology has also allowed architects to explore new design possibilities and to communicate their designs in a more engaging and impactful way.


